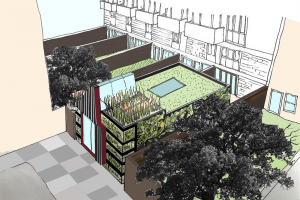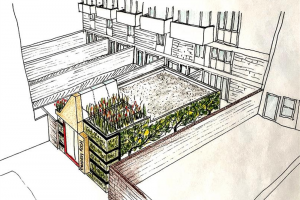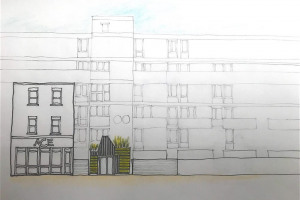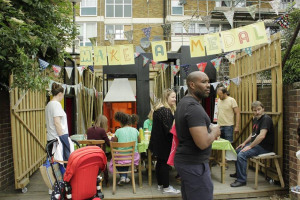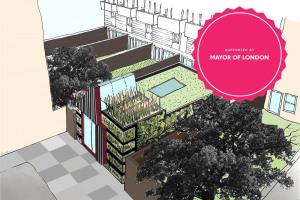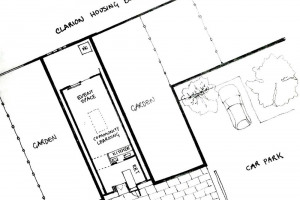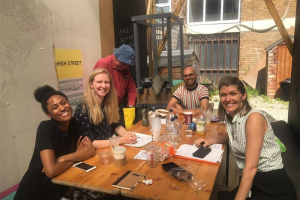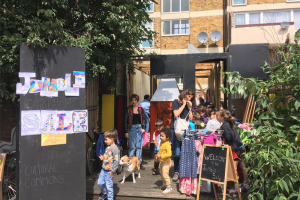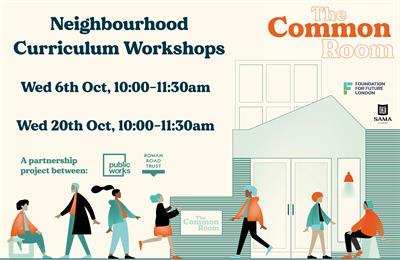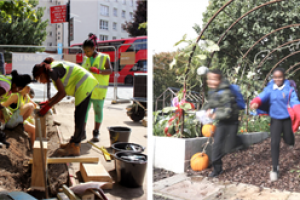
Exciting update! The Common Room has officially opened its doors to the public after months of hard work. And how amazing do the colourful tiles look! We held facade design and tile-making workshops last year to hand-press each of the tiles. Thanks to ceramicists Simeon Featherstone and Anastasia Sledkova from PC-Projects, artist Veronica Rowlands, pupils from Old Ford Primary and of course – the people of Roman Road! The Common Room welcomes local residents every Tuesday and Thursday from 2 - 4pm until the end of May as a warm space for the community. Feel free to pop in to see the incredible impact of your generous donations. A huge thank you to each and every one of you for your support! We'll keep you updated on upcoming events in the new community space.




