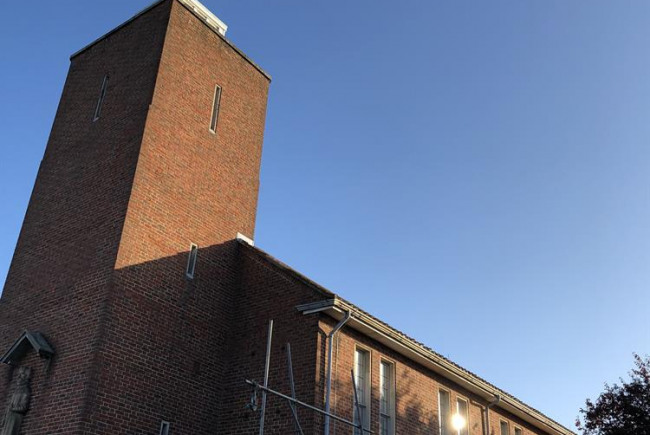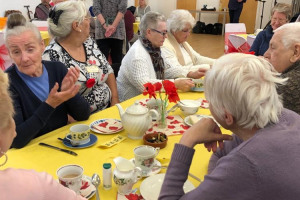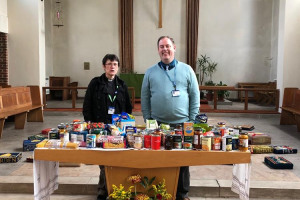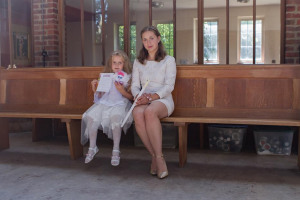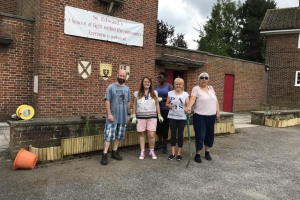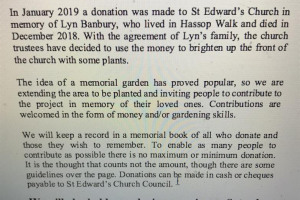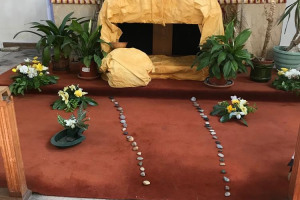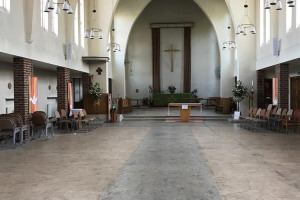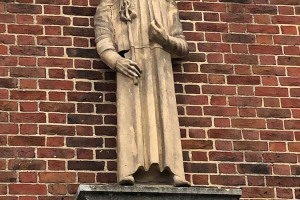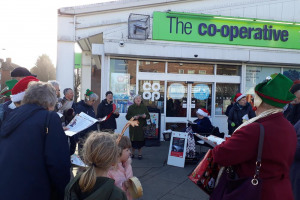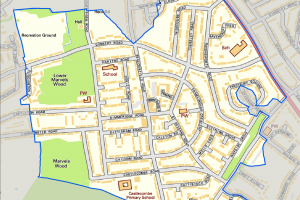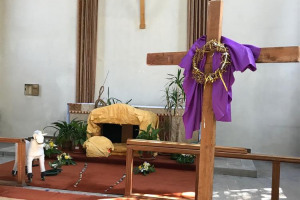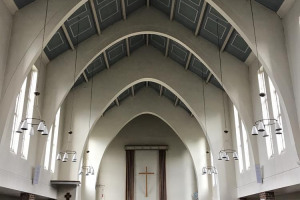So that community projects and events can continue to grow in our 250 capacity church and optimize use of the green space outside, we need to build on the heating and insulation work already undertaken in 2019. We now need architects' plans to add further facilities including toilets and a kitchen. Up to 300 people per week use the hall and up to 100 the church. Most activities are in the hall (capacity 60-80) but several groups are outgrowing it. We need more community space.
Mottingham & neighboring estates are areas with low income, housing stress, health problems, young families and other challenging circumstances. St Ed's Church hosts activities for all ages, including a toddler group, youth clubs, community meals, films, food bank, Zumba, boxing, martial arts and other sports. These activities reduce loneliness and improve health, skills and social interaction. The hall is hired by local residents for parties and local schools hold celebratory assemblies in church.
What we'll deliver:
- Architects' plans for the community to comment on and influence
- Architects' plans, surveys and cost information for planning applications and building consent
- A full catering kitchen, towards which £20k has already been raised
- Accessible toilets for the church
- Environmental Improvements to the grounds and solar panels
Why it's a great idea:
The church is the largest building in the area and we want to make it fit for increased use across the whole community. We already have various sports, a toddlers group, community meals, film nights and services but want to continue to increase the numbers at these groups and enable others to use the space. We need to improve the facilities to make it work.
We also want to make the site more environmentally friendly by installing solar panels and other ecological solutions.
We want to hear more of the community's views about making the building more usable, more accessible and more environmentally friendly and to hear more about the sort of events people want to support.
We need architect's plans to go forward so that we can consult more widely and in greater detail about the development and projects. We have already raised £20k towards the kitchens but will also need the plans to to raise further funds from trusts and other funding bodies.
Steps to get it done:
- Architects Appointed - November 2019
- PCC, building committee and user group meetings with architects to develop brief into plans - January - February 2020
- Full measured survey January to February 2020
- Meetings between architects and wider community to discuss plans - February to March 2020
- Plans refined to reflect community feedback - March to April 2020
- Submit plans for planning permissions - April 2020
- Seek contractors quotes on basis of plans - March - May 2020
- Submit grant funding applications on the basis of plans and contractor quotes - March - May 2020
- Obtain faculties (church planning permission) and planning permissions
- Complete fundraising for kitchen, towards which we already have £20k promised
- Raise funds for toilets, flooring, storage and decoration from Summer 2020
- Tender for contractors - Autumn 2020
- Start building, with cost/benefit analysis of building bit by bit as more funds become available from Autumn/Winter 2020
- Complete building March to April 2021; much of the major work is internal and so not affected by weather
We already have £20k for the kitchen development; you could help unlock the funds and the building development by funding the architects, survey and planning costs needed to progress the project.
An adequate, permanent kitchen would enable wider community use as well as accommodating larger numbers for meals and afternoon teas. More storage will help groups who use the building and increase space for the foodbank.
At present if we use the church we have to keep the hall open for the toilets, which raises practical and safeguarding challenges. Toilets in church would make it a much more user-friendly, stand-alone venue.
The green outside is used for kick around football and other games plus dog walking. We want to improve this area so that it is safe to use by projects using the hall and church buildings and still be used by the wider community. This part of the project will also include environmental improvements like planting, bio-diversity, bike racks and solar panels.

